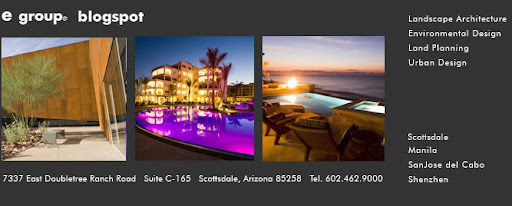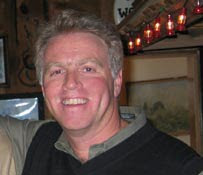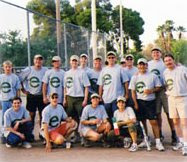 The first project Open house was held to present the project scope and identify the existing conditions to the general public and was hosted by Project Manager Jason Harrington. A summary of our field research was presented and 4 large scale boards of the project area. An aerial photo on 2 boards was presented describing the project area and identifying key elements within the corridor. The third board presented included an existing typical R/W section and an inventory of the existing trees within the project limits. The fourth and last board described the major issues relating to the project with sample images of each issue in a collage format. The major issues identified were ADA access, pavement conditions and types, Crime Prevention / CPTED issues, and historical features. E group will be taking the comments received from the community input and developing a concept during future stages. A second open house will be conducted later this fall.
The first project Open house was held to present the project scope and identify the existing conditions to the general public and was hosted by Project Manager Jason Harrington. A summary of our field research was presented and 4 large scale boards of the project area. An aerial photo on 2 boards was presented describing the project area and identifying key elements within the corridor. The third board presented included an existing typical R/W section and an inventory of the existing trees within the project limits. The fourth and last board described the major issues relating to the project with sample images of each issue in a collage format. The major issues identified were ADA access, pavement conditions and types, Crime Prevention / CPTED issues, and historical features. E group will be taking the comments received from the community input and developing a concept during future stages. A second open house will be conducted later this fall.Thursday, September 24, 2009
e group Hosts The Historic Garfield District - 11th St. Pedestrian Improvement Open House Meeting
 The first project Open house was held to present the project scope and identify the existing conditions to the general public and was hosted by Project Manager Jason Harrington. A summary of our field research was presented and 4 large scale boards of the project area. An aerial photo on 2 boards was presented describing the project area and identifying key elements within the corridor. The third board presented included an existing typical R/W section and an inventory of the existing trees within the project limits. The fourth and last board described the major issues relating to the project with sample images of each issue in a collage format. The major issues identified were ADA access, pavement conditions and types, Crime Prevention / CPTED issues, and historical features. E group will be taking the comments received from the community input and developing a concept during future stages. A second open house will be conducted later this fall.
The first project Open house was held to present the project scope and identify the existing conditions to the general public and was hosted by Project Manager Jason Harrington. A summary of our field research was presented and 4 large scale boards of the project area. An aerial photo on 2 boards was presented describing the project area and identifying key elements within the corridor. The third board presented included an existing typical R/W section and an inventory of the existing trees within the project limits. The fourth and last board described the major issues relating to the project with sample images of each issue in a collage format. The major issues identified were ADA access, pavement conditions and types, Crime Prevention / CPTED issues, and historical features. E group will be taking the comments received from the community input and developing a concept during future stages. A second open house will be conducted later this fall.Monday, September 21, 2009
e group presents banquet facility design to Gila River Indian Community




 Earlier today e group presented the master plan for a unique garden banquet facility for the Gila River Indian Community. The project is incorporating a natural farm, olive grove, outdoor cooking facility, amphitheater and lawn event space, farmer's market and pumpkin patch among others features into a interactive garden that will be incorporated into a new banquet facility. Randsom Brown is managing the project.
Earlier today e group presented the master plan for a unique garden banquet facility for the Gila River Indian Community. The project is incorporating a natural farm, olive grove, outdoor cooking facility, amphitheater and lawn event space, farmer's market and pumpkin patch among others features into a interactive garden that will be incorporated into a new banquet facility. Randsom Brown is managing the project. Thursday, September 17, 2009
e group unveils the design presentation of a private yacht club, marina and hotel in Shenzhen, China


e group is working on the landscape architecture design for this contemporary architecture design private yacht club, marina and hotel in Shenzhen, China. The project includes a Lover’s boardwalk with iconic towers, yacht events and water plazas with nautical motifs , restaurants and outdoor activity areas. The hotel itself will have a infinity pool, waterfall and rock climbing walls with lush gardens and beach volleyball court. There will be a fishing dock and associated lagoon. Check out the presentation by clicking the following link and selecting the "featured design" link.
Wednesday, September 2, 2009
Manzanita Senior Center conceptual design options presented to the City of Phoenix

e group recently teamed up with CCBG and UEB Builders to present qualifications and conceptual ideas to the City of Phoenix for their new senior recreation center.
Labels:
Manzanita Senior Center
Completed Illustrative Master Plan for the Vanke Master Plan Development in China project
 e group teamed up with SB-Architects in San Francisco to provide the Illustrative Master Plan for the Vanke Master Plan Development in China. Thanks for all the hard work and long nights Eugene!
e group teamed up with SB-Architects in San Francisco to provide the Illustrative Master Plan for the Vanke Master Plan Development in China. Thanks for all the hard work and long nights Eugene!
Subscribe to:
Posts (Atom)







